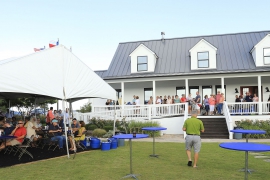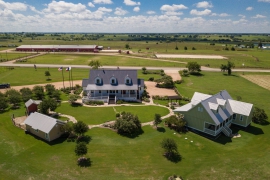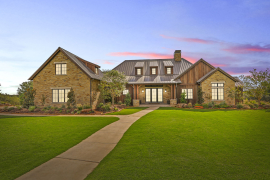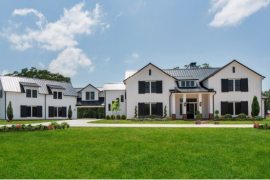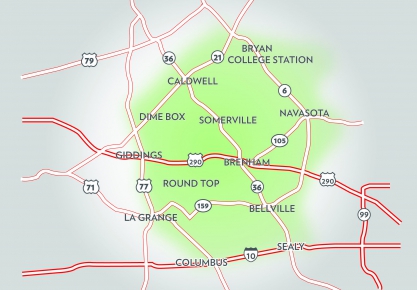Build in College Station
From the $400s
Texas Casual Cottages by Partners in Building checks every box on your priority list for building a custom home in the country
- Preparing your land to build
- Roads and utilities
- Designing your custom plan
- All the home styles and designer selections you expect
- A builder you can trust, and that will finish your home in less than a year
Texas Casual Cottages makes your decision easy. No surprises!
A STARTING POINT FOR YOUR IMAGINATION
A custom home is different from any other home. Unique, like you are. A custom home is the home you design, not a home someone is trying to fit you into. A custom home isn’t measured in square feet. It is measured only by you. At TEXAS CASUAL COTTAGES by PARTNERS IN BUILDING you tell us what you want, bring us photos of the things you’ve always wanted in your one-of-a-kind home, and together we design a luxury, custom home that incorporates what is most important to you, based on your budget.
When you are finished, there won’t be another home like it. You are only limited by your imagination.
GalleryCustom Ranch House Plans
Pages
Custom Guest Living Plans
Custom Home Living Plans
Pages
Meet Your Build On Your Lot Team for College Station
Standard Features of a Custom Farmhouse
- Choice of 20 engineered wood floor selections throughout the first floor (except bathroom)
- Choice of 90 ceramic tile floor selections (Up to Level 2) in bathroom
- 1 x 6 pine shiplap walls in foyer, family room and kitchen
- Sheetrock walls, ceilings w/ 4” crown molding and 1 x 6 base boards in all other rooms
- Painted ceiling beams in family room, kitchen and master bedroom
- Wood-cased windows on all downstairs windows
- Pine wood door casing and baseboards where needed
- Eight foot glass and fiberglass exterior doors with choice of paint
- Eight foot solid core interior doors on first floor and 6’ 8” solid core doors on second floor
- Oak stair treads with painted white risers (per plan)
- Oil rubbed bronze or brushed nickel exterior and interior door knobs and hardware
- 42” wood burning fireplace with matching stone surround and rustic wood mantle
- Stain-resistant carpet up to Level 1 with standard 1/2” 5 lb padding on second floor
- Sherwin Williams 2-color interior paint arrangement (ceilings/walls and trim)
- Five-blade ceiling fans with light kits in family room, gameroom and all bedrooms
- Sheetrock outside corners are square
- Decor rocker switches throughout home
- Custom raised panel maple, beech, oak or poplar cabinetry with 42” uppers, Euro “hidden” hinges, adjustable shelves, and crown molding w/choice of stain or white paint
- Cabinet door hardware in downstairs locations
- Cabinet drawers have a full plywood box and full-extension drawer guides
- Choice of sophisticated cabinet stain colors
- Large white farmhouse style sink
- Recessed can lighting (per plan)
- Under cabinet lighting
- 3 cm granite countertops (Up to level 1), with a full bullnose edge and ceramic tile backsplash (Up to Level 3)
- Large walk-in pantry (per plan)
- GFI wiring for added protection
- Elegant Moen Brantford single lever, pull out sprayer
- Oil rubbed bronze or brushed nickel hardware
- GE Profile glass top electric range and convection oven
- GE Profile microwave
- GE Profile dishwasher
- Available in black, white, or stainless steel
- High-capacity food disposal
- Choice of 90 ceramic tile floor selections in bathroom
- Custom raised panel maple, beech, oak or poplar cabinetry w/ choice of stain and door style
- 3 cm granite countertops up to level 1 with a full bullnose edge
- White drop-in “Aransas” tub with tile tub deck from standard selections
- Separate custom master showers w/ oil rubbed bronze or brushed nickel shower enclosure
- Separate dual granite vanities with undermount vanity bowls and knee space (per plan)
- Moen oil rubbed bronze or brushed nickel plumbing fixtures with 4” spreads
- Elongated toilet
- Oil rubbed bronze or brushed nickel hardware
- Elegant framed mirrors
- Choice of 90 ceramic tile floor selections in bathroom
- Ceramic tile tub and shower surrounds in secondary baths from standard selections
- 3 cm granite countertops with full bullnose edge in powder room (per plan) and secondary baths, up to level 1
- Moen oil rubbed bronze or brushed nickel plumbing fixtures with 4” spreads in powder room (per plan)
- Moen oil rubbed bronze or brushed nickel plumbing fixtures in secondary baths
- Custom raised panel maple, beech, oak or poplar cabinetry w/ choice of stain and door style
- Undermount china bowl sinks in secondary baths
- Elongated toilets in all baths
- Elegant framed mirrors
- Environments for Living “Platinum” building partner
- Double pane Low-E3 vinyl, insulated windows with choice of frame color
- Tech Shield 7/16” OSB radiant barrier roof decking
- R-15 “Bib” insulation in exterior walls
- R-30 blown-in insulation in flat ceilings
- R-22 batt insulation in sloped ceilings
- R-19 batt insulation in raise floors
- Lennox 16 SEER high-efficiency HVAC system with heat pump system with electric heat back-up or propane gas furnace with electronic ignition, a variable speed blower, and 2-stage compressor
- Equalization ducts installed in all bedrooms
- Foil backed ductwork with R-6 insulation
- Mastic sealed ductwork (reduces attic air leaks by 60%)
- Poly sealed base plates, exterior doors, windows, plumbing and wires to the attic
- Fresh-air blending system for improved air quality
- Honeywell high-performance whole house media filters
- Lennox programmable digital thermostats
- Cable TV RG-6 outlets in all bedrooms, family room, study and gameroom
- CAT – 5 telephone outlets in all bedrooms, kitchen and study
- Opportunity to meet with low voltage experts for additional house wiring features
- 2-keypad alarm system with contacts on all operating windows and doors
- Attic siren and motion detector in family room
- Electric smoke detectors with battery backup and integrated carbon monoxide detectors installed in all bedrooms and hall ways
- Post tension cable foundation is individually designed for each site by structural engineer
- Insulated water pipes in outside walls
- Copper electrical wiring in home
- 3/4” LP Top Notch subfloor that is nailed, glued and screwed
- Exterior GFI electrical circuits
- CPVC Flow Guard gold interior plumbing lines
- All stud walls are 16” on center
- Third-party inspections for quality construction to meet highest standards
- 1-year limited warranty by Partners in Building plus 10-Year warranty through Home of Texas Limited Warranty
- Hardi fiber cement fiberboard siding, fascia & soffit with 50-year manufacturer’s warranty. Termite and fire resistant
- High Pitched 24 gauge 1.5" standing seam snap-down galvalume metal roof
- Illuminated doorbell button
- Hill country stone skirting along crawl space foundation (if applicable)
- Broom finished concrete porches
- 1 x 6 wood ceilings painted to match exterior trim color
- 2 exterior hose bibs
- Full wrap gutters on all horizontal eaves on the 1st floor
- Design consultation with Interior Designer for interior and exterior home selections
- Design consultation with house designer
- Plan meeting consultation
- Pre-construction meeting
- Unlimited direct access to your building superintendent during construction process
Standard Features of a Custom Ranch home
- Coordinate any choice of elevation style with interior design and selections
- Extensive selection of stone, stucco and brick exterior materials to accomplish desired elevation style (per plan)
- 8 scheduled plan and construction meetings combined with direct access to builder throughout construction process
- Premium kiln-fired brick offers lower maintenance and high value
- Hardi termite and fire resistant 7 1/4” reveal fiber-cement fiberboard siding (per plan), fascia & soffit with 50-year manufacturer's warranty
- 24 Gauge, 1.5” standing seam metal roof with striated panels
- Wayne Dalton 9100 Series insulated, raised panel garage door(s) with one belt-drive door opener and 2 transmitters per door
- Attached garages are sheetrocked and painted (interior)
- Brick front porch floor to match the home’s exterior or choice of 3 slate selections with stone or stucco elevations
- Illuminated doorbell button
- Whole home gutter system
- 3 exterior hose bibs
- 600 sq. ft. flatwork allowance
- Choice of 30 ceramic tile or 5 engineered wood floor selections in the entry and dining room
- 10’ ceilings on first floor and 9’ ceilings on second floor (per plan)
- Choice of 36 selections of 8’ solid mahogany front door with leaded glass insets in 4 stain options
- Painted, raised panel interior doors throughout home (per plan)
- Oil-rubbed bronze, brushed nickel or chrome exterior and interior door fixtures and hardware in knob or lever styles.
- Solid oak stair handrails in 20 hand-stained options with choice of 4 wrought iron spindles selections (per plan)
- Solid oak stained starter stair tread
- 36” wood burning fireplace with cedar wood mantel
- Rounded sheetrock outside corners (except window returns)
- Choice of 16 stain-resistant carpet selections with 1/2” 5 lb padding
- Oversized 8” baseboards on first floor and 6” baseboards on second floor (per plan)
- Sherwin Williams interior paint with choice of 14 interior and 3 trim colors
- Up to 3 ceiling fans in choice of rooms
- All bedrooms blocked & wired (with switch) for ceiling fan
- Decora rocker switches throughout home
- Choice of 3 interior wall texture selections
- Choice of 18 cabinet selections with 42” uppers, Euro “hidden” hinges, adjustable shelves, and crown moulding
- Choice of 12 cabinet stain colors
- Cabinet drawers have full-extension drawer guides
- LED disk lighting (per plan)
- Under cabinet lighting in kitchen and bulter’s pantry (per plan)
- Choice of 14 selections of 3 cm granite countertops in 4 edge styles (extensive selection of upgrades available)
- Choice of 30 ceramic tile backsplash selections laid straight
- Choice of 3 undermount stainless steel sink selections with Moen® Arbor faucet in oil-rubbed bronze, stainless steel or chrome finish
- Choice of 30 ceramic tile flooring selections in kitchen, breakfast area and utility room
- Walk-in pantry (per plan)
- GFI wiring for added protection
- Kitchen Aid stainless steel appliance package:
- Kitchen Aid built-in 30” double oven
- Kitchen Aid built-in gas 36" cooktop
- Kitchen Aid dishwasher
- Kitchen Aid built-in microwave
- High-capacity food disposal
- 2-RG6 cable and 2-CAT 5e multimedia outlets in family room, gameroom, media room and master bedroom
- 1-RG6 cable and 1-CAT 5e multimedia outlets in kitchen
- 1-RG6 cable and 2-CAT 5e multimedia outlets in study
- 5 telephone and 3 additional cable outlets
- Choice of 30 ceramic tile flooring selections
- Choice of 18 cabinet selections with 12 stain color options
- Choice of 14 selections of 3 cm granite countertops in 4 edge styles
- Separate dual vanities with undermount round or square vanity bowls and knee space (per plan)
- White 6’ “drop-in” tub with whirlpool system and choice of 30 ceramic tile surround selections
- Oil-rubbed bronze, brushed nickel or chrome shower enclosure
- Walk-in shower with marble tile floor (per plan)
- Moen® oil-rubbed bronze, brushed nickel or chrome plumbing fixtures with 4” spreads
- Vanity mirror up to 8’ above finished floor
- Elongated toilets in all baths
- Medicine cabinets (per plan)
- Choice of 30 ceramic tile flooring selections in powder room and secondary baths
- Choice of 30 ceramic tile tub and shower surrounds selections in secondary baths
- Choice of 14 selections of 3 cm granite countertops in 4 edge styles in powder room (per plan) and secondary baths
- Moen® oil-rubbed bronze, brushed nickel or chrome plumbing fixtures with 4” spreads in powder room (per plan) and secondary baths
- Choice of 18 cabinet selections with 12 stain color options in powder room (per plan) and secondary baths (extensive selection of upgrades available)
- Undermount round or square vanity bowl in powder room (per plan) and secondary baths
- Elongated toilets in all baths
- 5’ white porcelain steel tubs in secondary baths
- Medicine cabinets in secondary baths (per plan)
- Environments For Living® Platinum building partner
- Double pane Low-E3 insulated windows with vinyl frames available in 3 colors
- Tech-Shield 7/16” OSB radiant barrier roof decking
- Energy saving Blown in Blanket Insulation System (BIBS)
- R-15 blown insulation in exterior walls
- R-30 blown insulation in flat ceilings
- R-22 insulation at rafters and sloped ceilings
- Lennox 16 SEER high-efficiency HVAC system including propane gas furnace with electronic ignition, a variable speed blower, and 2-stage compressor
- Foil backed ductwork with R-6 insulation
- Reduced air leaks with caulk at base plate on exterior walls (first floor only) and polysealed windows and doors
- Passive attic ventilation system with continuous soffit, ridge and airhawk vents
- Blower-Door and Duct-Blower energy efficiency tests on every home
- Minimum of 2 water heaters
- Efficient LED lighting except decorative fixtures
- Fresh-air blending system for improved air quality
- Propane gas plumbed at fireplace, cooktop, dryer, furnace and water heaters
- Lennox programmable digital thermostats
- 2-keypad alarm system with contacts on all operating windows and doors (excluding detached garages)
- Attic siren and 1 motion detector in family room
- Electric smoke detectors with battery backup and integrated carbon monoixde detectors in all bedrooms and adjacent hallways
- Post tension cable foundation is individually designed for each site by a structural engineer
- Each plan is engineered to exceed minimum wind requirements
- Anchor bolts installed on all exterior walls
- Insulated water pipes in outside walls
- Copper electrical wiring throughout home
- 3/4” Thick CP Top Notch subfloor that is nailed, glued and screwed
- Exterior GFI electrical circuits
- All 16” on center stud walls
- Third-party construction quality inspections
- External water penetration testing
- Partners in Building 1-year limited warranty, and Homes of Texas 10-Year limited warranty
Standard Features of a Custom Cottage
- Luxury vinyl plank floors throughout the first floor (except bathroom)
- Ceramic tile or luxury vinyl plank floors in bathroom
- Sheetrock walls, ceilings w/ 4” crown molding and 1 x 6 base boards in all other rooms
- Pine wood door casing and baseboards where needed
- Eight foot glass and fiberglass exterior doors with choice of paint
- Eight foot interior doors on first floor and 6’ 8” doors on second floor
- Oil rubbed bronze or brushed nickel exterior and interior door knobs and hardware
- Sherwin Williams 2-color interior paint arrangement (ceilings/walls and trim)
- Five-blade ceiling fans with light kits in family room and all bedrooms
- Sheetrock outside corners are square
- Decor rocker switches throughout home
- Custom raised panel maple, beech, oak or poplar cabinetry with 42” uppers, Euro “hidden” hinges, adjustable shelves, and crown molding w/ choice of stain and door style
- Cabinet drawers have a full plywood box and full-extension drawer guides
- Choice of sophisticated cabinet stain colors
- Large white farmhouse style sink
- Recessed can lighting (per plan)
- 3 cm granite countertops up to level 1, with a full bullnose edge and a 12”x12” standard ceramic tile backsplash
- Large walk-in pantry (per plan)
- GFI wiring for added protection
- Elegant Moen Brantford single lever, pull out sprayer
- GE Profile glass top electric range and convection oven (per plan)
- GE Profile microwave (per plan)
- GE Profile dishwasher (per plan)
- Available in black, white, or stainless steel
- High-capacity food disposal
- Custom raised panel maple, beech, oak or poplar cabinetry w/ choice of stain and door style
- 3 cm granite countertops up to level 1 with a full bullnose edge
- Separate custom master showers w/ oil rubbed bronze or brushed nickel shower enclosure
- Separate dual granite vanities with undermount vanity bowls (per plan)
- Moen oil rubbed bronze or brushed nickel plumbing fixtures with 4” spreads
- Elongated toilet
- Oil rubbed bronze or brushed nickel hardware
- Elegant framed mirrors
- Ceramic tile or luxury vinyl plank flooring in secondary baths from standard selections
- Ceramic tile tub and shower surrounds in secondary baths from standard selections
- 3 cm granite countertops with full bullnose edge in secondary baths, up to level 1
- Moen oil rubbed bronze or brushed nickel plumbing fixtures with 4” spreads in secondary baths
- Custom raised panel maple, beech, oak or poplar cabinetry w/ choice of stain and door style
- Undermount china bowl sinks in secondary baths
- Elongated toilets in all baths
- Elegant framed mirrors
- Environments for Living “Platinum” building partner
- Double pane Low-E3 vinyl, insulated windows with choice of frame color
- Tech Shield 7/16” OSB radiant barrier roof decking
- R-15 “Bib” insulation in exterior walls
- R-30 blown-in insulation in flat ceilings
- R-22 batt insulation in sloped ceilings
- R-19 batt insulation in raise floors
- Lennox 16 SEER high-efficiency HVAC system with heat pump system with electric heat back-up or propane gas furnace with electronic ignition, a variable speed blower, and 2-stage compressor
- Equalization ducts installed in all bedrooms
- Foil backed ductwork with R-6 insulation
- Mastic sealed ductwork (reduces attic air leaks by 60%)
- Poly sealed base plates, exterior doors, windows, plumbing and wires to the attic
- Fresh-air blending system for improved air quality
- Honeywell high-performance whole house media filters
- Lennox programmable digital thermostats
- Cable TV RG-6 outlets in all bedrooms, family room, study and gameroom
- CAT – 5 telephone outlets in all bedrooms, kitchen and study
- Opportunity to meet with low voltage experts for additional house wiring features
- 1-keypad alarm system with contacts on all operating windows and doors
- Attic siren and motion detector in family room
- Electric smoke detectors with battery backup and integrated carbon monoxide detectors installed in all bedrooms and hallways
- Insulated water pipes in outside walls
- Copper electrical wiring in home
- Exterior GFI electrical circuits
- CPVC Flow Guard gold interior plumbing lines
- All stud walls are 16” on center
- Third-party inspections for quality construction to meet highest standards
- 1-year limited warranty by Partners in Building plus 10-Year warranty through Home of Texas Limited Warranty
- Hardi fiber cement fiberboard siding, fascia & soffit with 50-year manufacturer’s warranty. Termite and fire resistant
- Premium GAF dimensional shingles with lifetime warranty, installed over 15# felt
- Illuminated doorbell button
- Finished concrete porches on slab homes
- Hardi ceilings painted to match exterior trim color
- 2 exterior hose bibs
- Full wrap gutters on all horizontal eaves on the 1st floor
- Design consultation with Interior Designer for interior and exterior home selections
- Design consultation with house designer
- Plan meeting consultation
- Pre-construction meeting
- Unlimited direct access to your building superintendent during construction process







